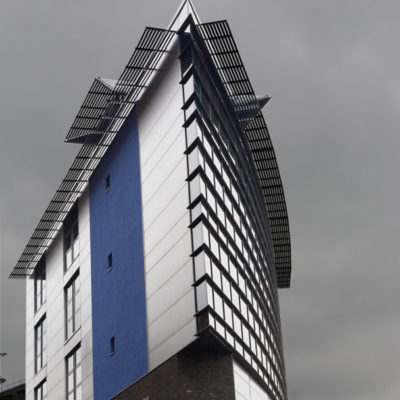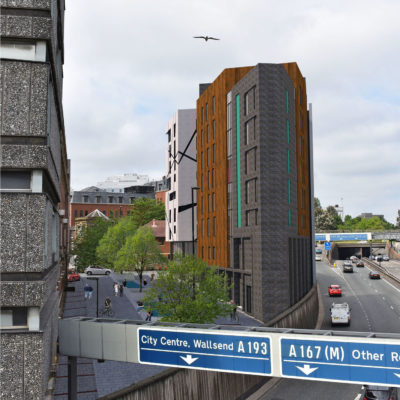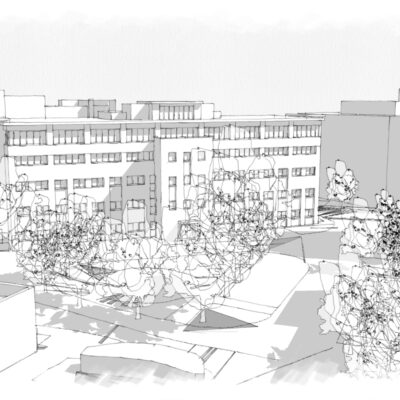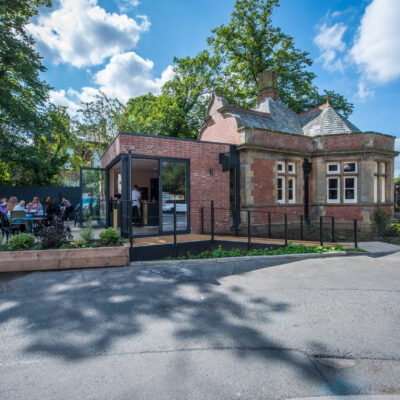The Brief
This scheme was to develop part of the Autoparc in addition to the car showrooms we had already gained planning for. This application was to relocate an existing building elsewhere on the site to make way for for a new building with a number of modular ‘suis generis’ units, a car showroom and first floor office space.
The proposal seeks to allude to the aesthetic of shipping containers, using a 20ft container as its base form. Inspiration was drawn from container and industrial-type architecture which is in keeping with the rest of the Autoparc. However, we utilised a steel frame to give the end user a higher degree of flexibility internally.








