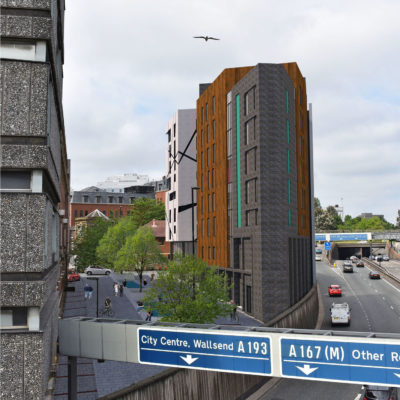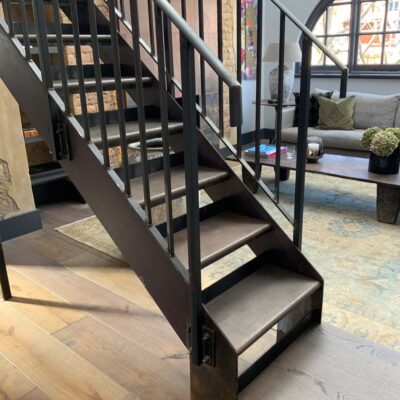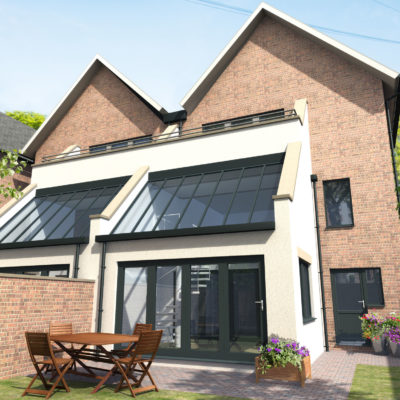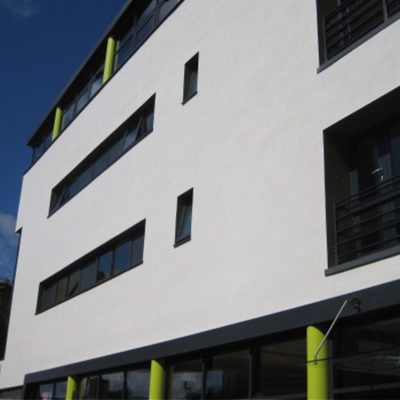The Brief
For this project, the client had acquired the building plot and decided to self build his own house. From his own research, he was keen to use a SIP’s system and this was incorporated in the design of the split level house. The site slopes considerably, with the lower floors being of traditional construction to accommodate this. The elevated position of the site gives extensive views from the main living space and master bedroom over the surrounding countryside, with the design exploiting these views with Juliet balconies and full height glazing.
Completed: June 2015









